I began some long-delayed work on my shop area over the weekend. For a little background, my "shop area" is currently a corner of my basement, which itself is made up from a field stone foundation and poured (and not even close to flat/level in many places) slab floor.
I've got a couple pics of the area in its old state, in the middle of a large painting project (tons of trim and a dutch door). I'll dig it up and get it up here for a true before picture later.
For now, you can see I'm trying to expand to most of one end of the basement, working around the oil tank and furnace by moving some mobile storage over between the two, trying to keep as much distance between the furnace and any sawdust generation.
So far, I'm really early in the process - here's almost my starting state (I had installed the PT sill plates before I took any pictures): (Please forgive the bad pics - LOML is on a cruise with her best friend and our camera, so these were taken with my phone)
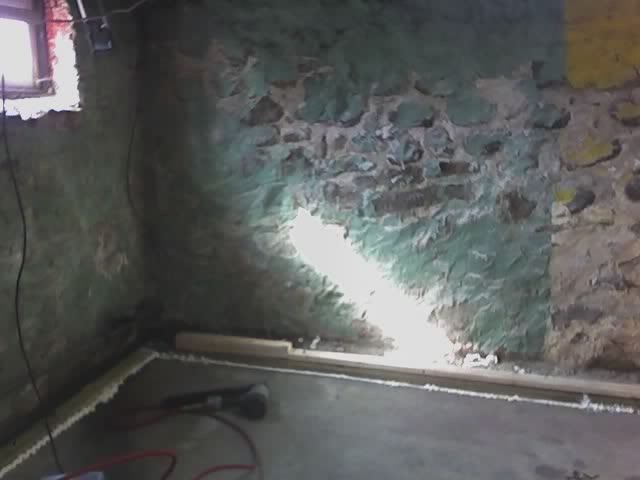
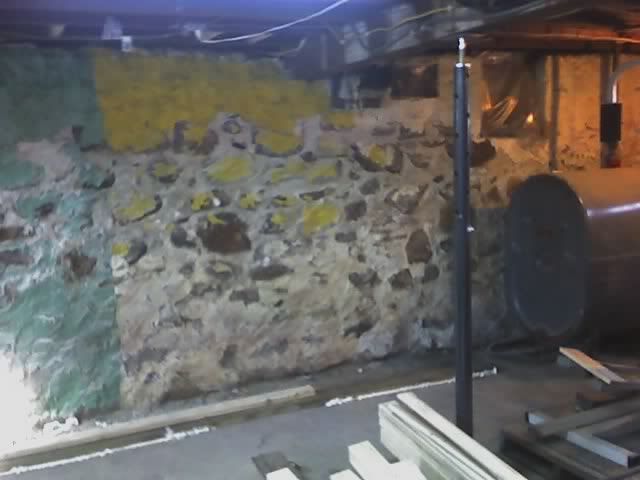
So, I framed in a false wall a few inches in front of the fieldstone on the main wall. I caulked like crazy, in the hopes that I might create something like a trench for any moisture to flow around the shop, rather than right through the middle.
Yesterday, I framed in the wall (about 15' worth of it), and got the electrical work done. There's 2 circuits for now - one that maintains the lights and a few utility outlets (for my radio, cordless phone charger, battery chargers, etc), and another that so far consists of 3 tool outlets - one in the wall, one in the ceiling directly above where I work my big tools (router table, BT, miter saw), and a third pre-existing one. On the lights, I doubled up my existing light set up and finally hardwired them to a switch. The outlets on the light circuit used to be in the ceiling, which wasn't a problem for me (7' ceilings, I'm 6', not a problem, right?). But I just watched LOML a couple weeks ago (5'3") plugging in the light in order to do some painting, and decided then and there that a convenient switch was a must-have!.
Here's a look at my current state:
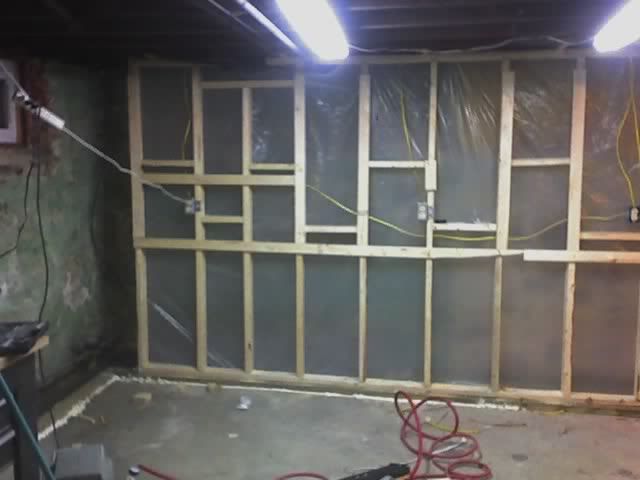
I've got to cut and install a top rail (you might notice the 1x3 stringers) that'll act as a french cleat receiver, then I'll be mounting white pegboard to most of the upper portion of the wall, with a section of hardboard I'll be painting up with chalkboard paint and maybe even a small section of corkboard. Once that's all up, I'm planning to build at least one knock-down assembly table (I've just learned that I really don't have enough table space to easily manage painting a ton of trim, for instance!), three wall cabinets, and two base cabinets. I'll be rehabbing a store-bought workbench (very minor work, just a little cleanup and sealing of surfaces where mold has proven to grow), and eventually replacing one of two workbenches that came with the house (the other's getting trashed once the cabinets are in - the thing's too far gone and was shoddily constructed to boot).
I've got a couple pics of the area in its old state, in the middle of a large painting project (tons of trim and a dutch door). I'll dig it up and get it up here for a true before picture later.
For now, you can see I'm trying to expand to most of one end of the basement, working around the oil tank and furnace by moving some mobile storage over between the two, trying to keep as much distance between the furnace and any sawdust generation.
So far, I'm really early in the process - here's almost my starting state (I had installed the PT sill plates before I took any pictures): (Please forgive the bad pics - LOML is on a cruise with her best friend and our camera, so these were taken with my phone)


So, I framed in a false wall a few inches in front of the fieldstone on the main wall. I caulked like crazy, in the hopes that I might create something like a trench for any moisture to flow around the shop, rather than right through the middle.
Yesterday, I framed in the wall (about 15' worth of it), and got the electrical work done. There's 2 circuits for now - one that maintains the lights and a few utility outlets (for my radio, cordless phone charger, battery chargers, etc), and another that so far consists of 3 tool outlets - one in the wall, one in the ceiling directly above where I work my big tools (router table, BT, miter saw), and a third pre-existing one. On the lights, I doubled up my existing light set up and finally hardwired them to a switch. The outlets on the light circuit used to be in the ceiling, which wasn't a problem for me (7' ceilings, I'm 6', not a problem, right?). But I just watched LOML a couple weeks ago (5'3") plugging in the light in order to do some painting, and decided then and there that a convenient switch was a must-have!.
Here's a look at my current state:

I've got to cut and install a top rail (you might notice the 1x3 stringers) that'll act as a french cleat receiver, then I'll be mounting white pegboard to most of the upper portion of the wall, with a section of hardboard I'll be painting up with chalkboard paint and maybe even a small section of corkboard. Once that's all up, I'm planning to build at least one knock-down assembly table (I've just learned that I really don't have enough table space to easily manage painting a ton of trim, for instance!), three wall cabinets, and two base cabinets. I'll be rehabbing a store-bought workbench (very minor work, just a little cleanup and sealing of surfaces where mold has proven to grow), and eventually replacing one of two workbenches that came with the house (the other's getting trashed once the cabinets are in - the thing's too far gone and was shoddily constructed to boot).


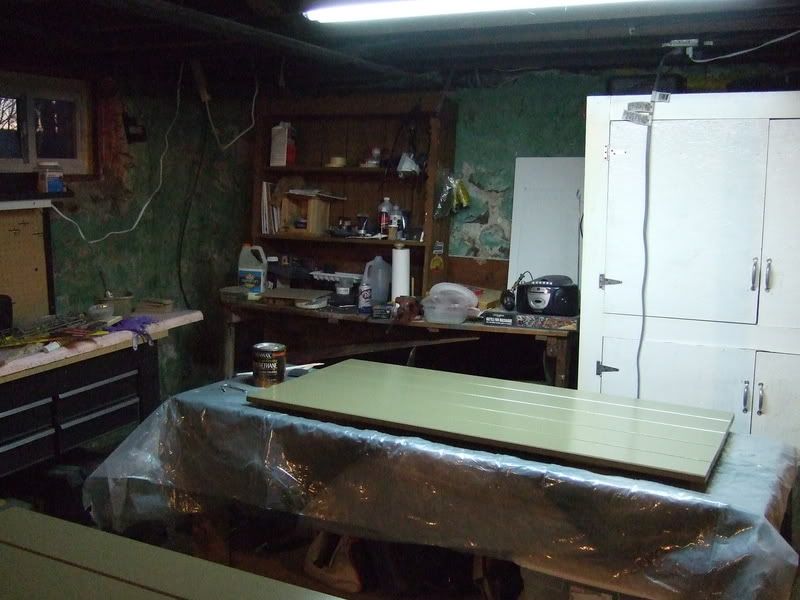
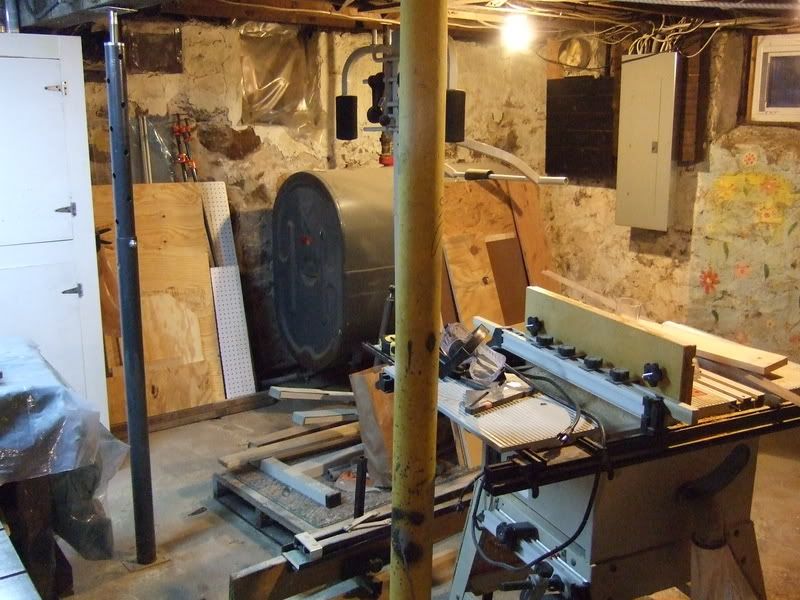
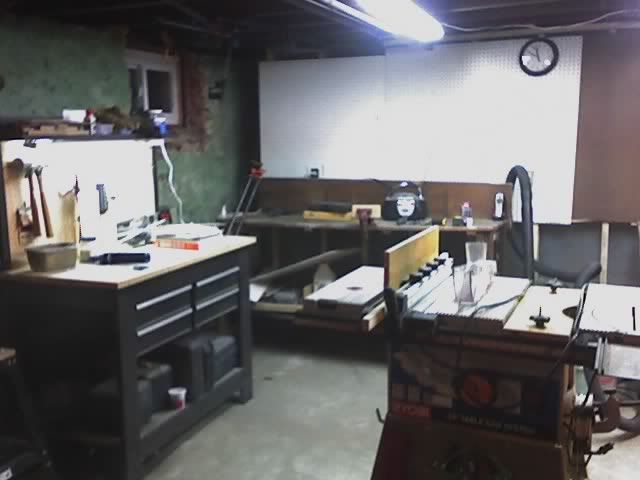
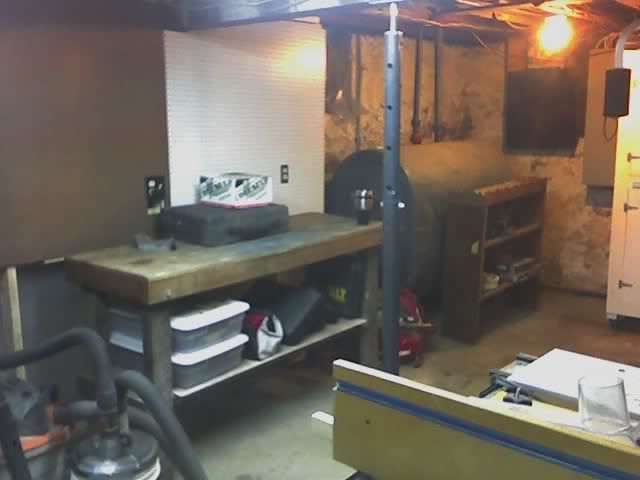
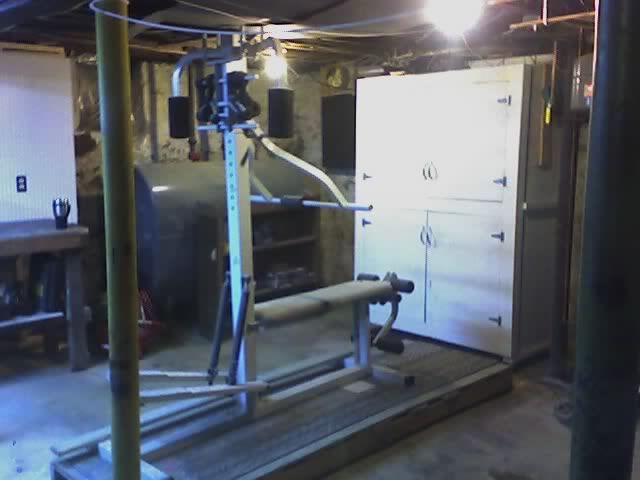
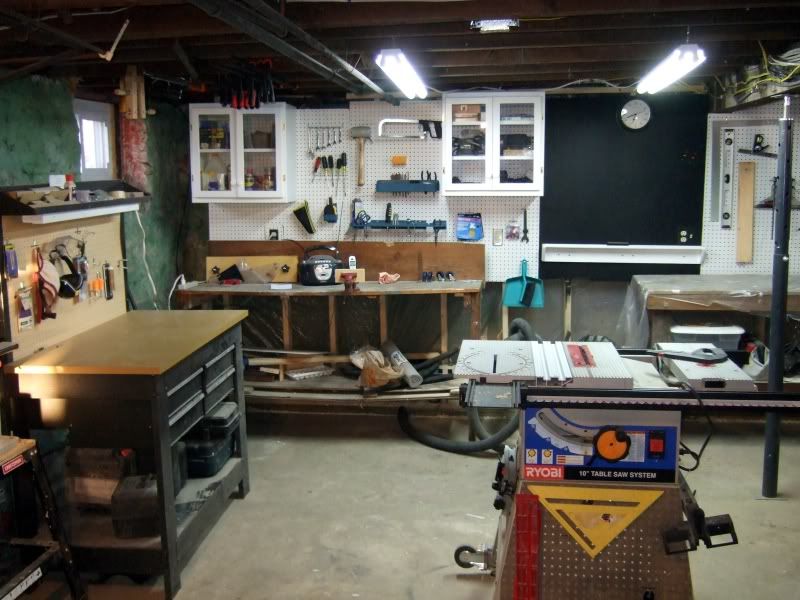
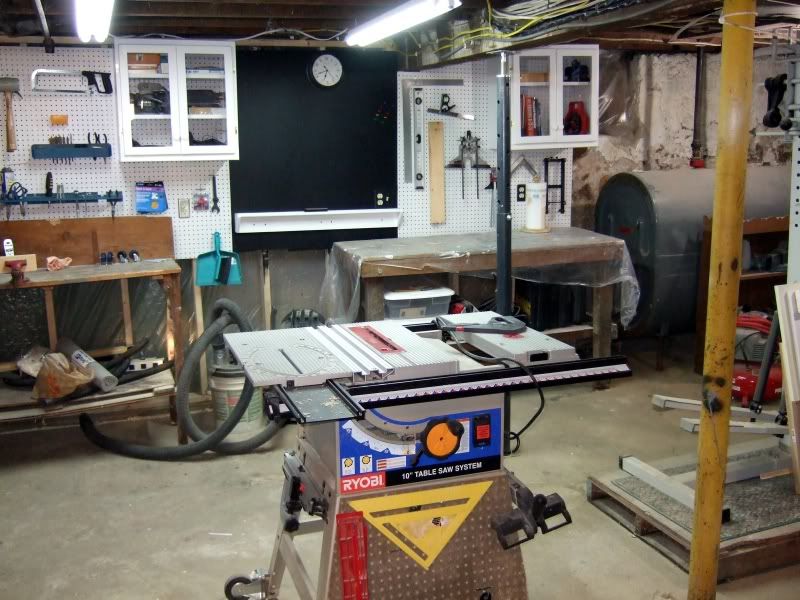
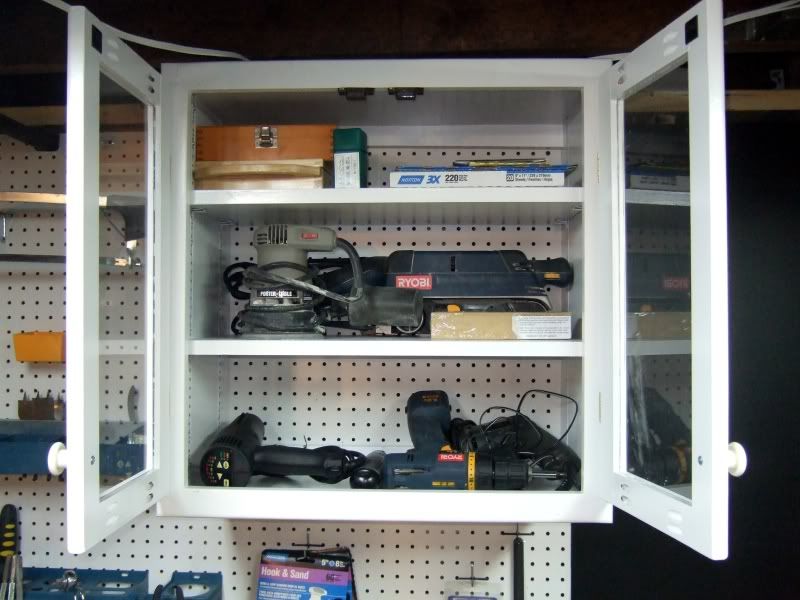

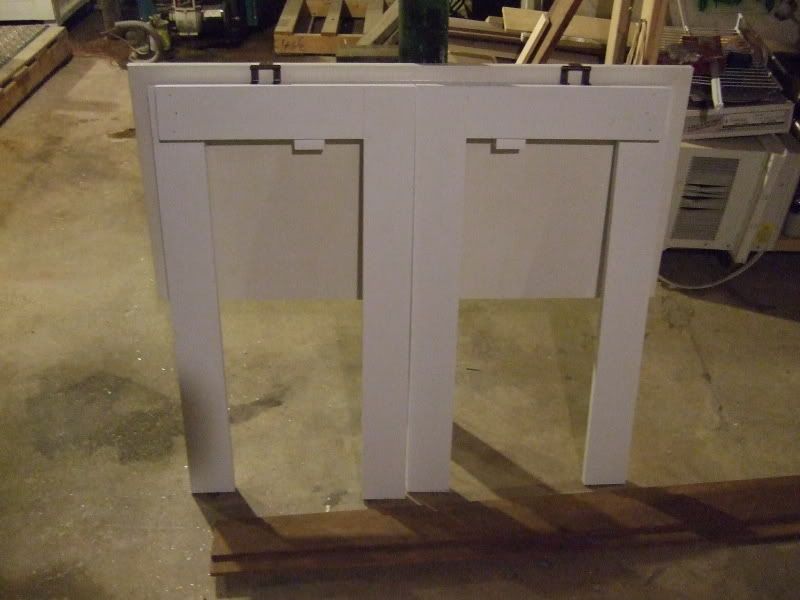

Comment