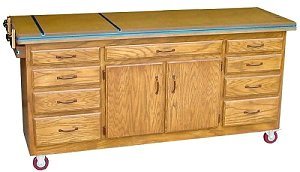So, I either build a shed in the yard to house my camping / hunting / BBQ / Gardening tools, which the wife seems to like just where they are, or I build a shed / shop similar to Pappy, perrigrini, dkerfoot, etc...
So guys (and / or gals) how about some ideas? I have limited space in my back yard, I have a deck which I am NOT crazy about (too big, bad position, we never use it), a concrete patio, and a bunch of bushes that need to get ripped out when I redo my back fence. I am along a bayou so neighbors rearward of me aren't a problem, I do have a cable easement through my property though. I think I will be limited to 12x16 at the largest. I need to keep SOME lawn for my dog to play in! So post up ideas, and pics, give me some ideas to work with please!
So guys (and / or gals) how about some ideas? I have limited space in my back yard, I have a deck which I am NOT crazy about (too big, bad position, we never use it), a concrete patio, and a bunch of bushes that need to get ripped out when I redo my back fence. I am along a bayou so neighbors rearward of me aren't a problem, I do have a cable easement through my property though. I think I will be limited to 12x16 at the largest. I need to keep SOME lawn for my dog to play in! So post up ideas, and pics, give me some ideas to work with please!





















Comment