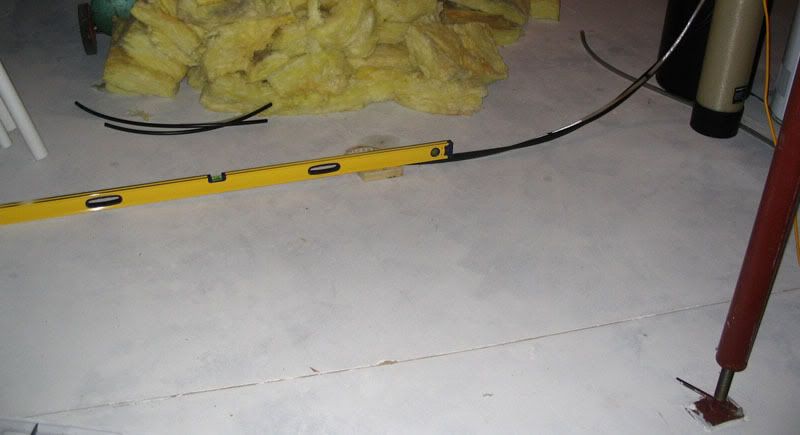Hey folks, I wonder if anyone could give me some opinions on a "opportunity" I have run across in framing my basement for finishing.
I want to add some interior walls near a floor drain as shown in the following drawing:

Problem is, no surprise, the floor has a signifigant slope to it near the floor drain. The slope is approximately 1.5" over a distance of 6 feet. (see pictures at the bottom, featuring a six foot level). It slopes in every direction towards the drain. The floor is "painted" with Drylock.
I'd like to build the interior walls as close to the floor drain as possible. The flooring will eventually be Delta FL (platon maybe) followed by OSB then carpet - no tile, so perfect leveling is not my goal. I really just want a suitable surface to set a wall down on.
How would you go about leveling this floor?




I want to add some interior walls near a floor drain as shown in the following drawing:

Problem is, no surprise, the floor has a signifigant slope to it near the floor drain. The slope is approximately 1.5" over a distance of 6 feet. (see pictures at the bottom, featuring a six foot level). It slopes in every direction towards the drain. The floor is "painted" with Drylock.
I'd like to build the interior walls as close to the floor drain as possible. The flooring will eventually be Delta FL (platon maybe) followed by OSB then carpet - no tile, so perfect leveling is not my goal. I really just want a suitable surface to set a wall down on.
How would you go about leveling this floor?







Comment