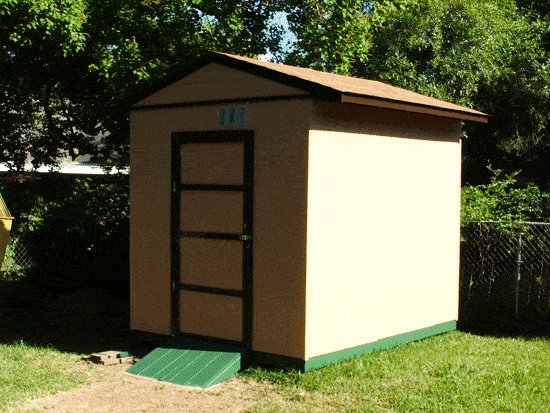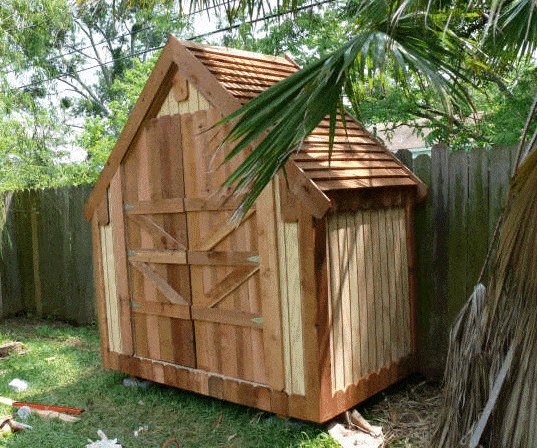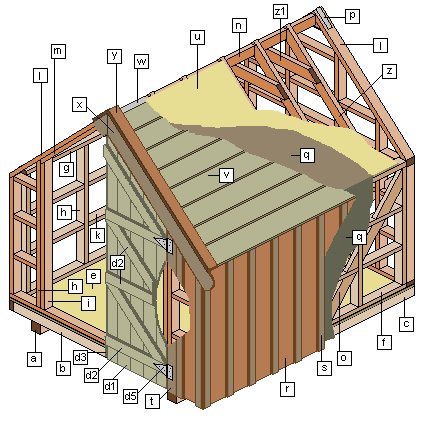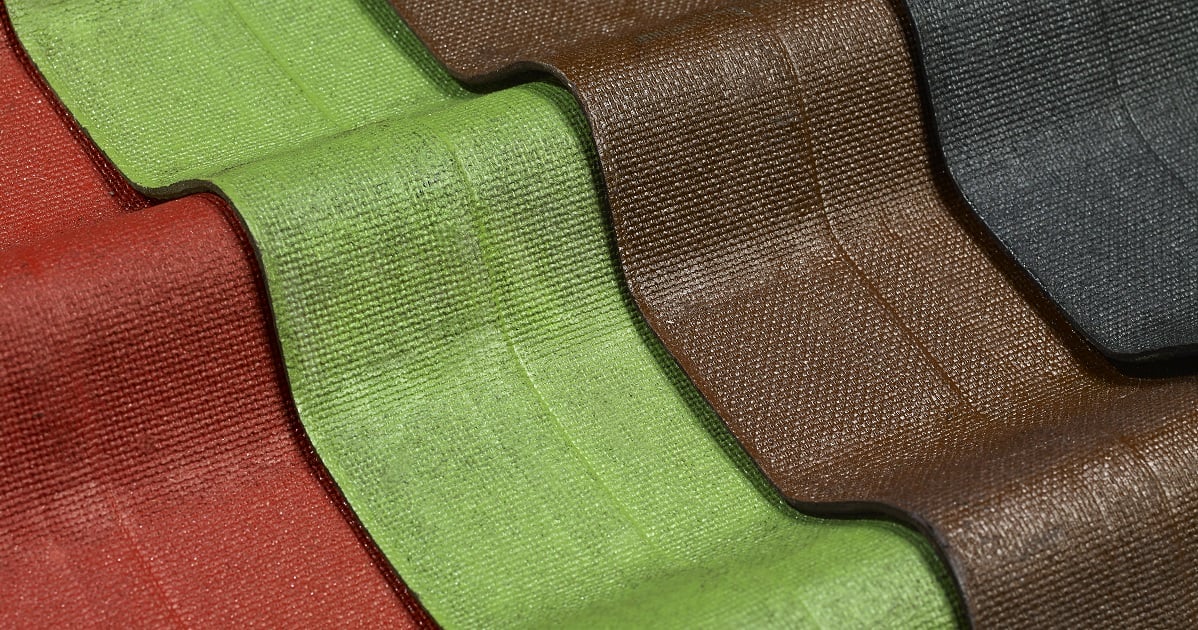I am going to build a shed to store my lawn equipment, garden tractor, etc. - so that I can utilize more of the garage. I'm just in the planning stages now. I figure that it will be around 150 sq. ft. (probably 12x12, but maybe 10x14-16).
Anyway, I have heard some people say that the best way is to get a shed-kit from a big box store and go from there. Is this really the best way to go? I suppose not needing to work up a plan and do as much cutting would be a benefit, but if the materials in the kit are junk and I could build a bigger/nicer shed for the same money then I'd rather do it myself.
Has anyone built a shed from scratch recently? If so, about how big and about how much did it cost to build?
Has anyone built a shed from a kit recently? If so, how was the quality of the materials and plan?
Thanks.
Anyway, I have heard some people say that the best way is to get a shed-kit from a big box store and go from there. Is this really the best way to go? I suppose not needing to work up a plan and do as much cutting would be a benefit, but if the materials in the kit are junk and I could build a bigger/nicer shed for the same money then I'd rather do it myself.
Has anyone built a shed from scratch recently? If so, about how big and about how much did it cost to build?
Has anyone built a shed from a kit recently? If so, how was the quality of the materials and plan?
Thanks.







Comment