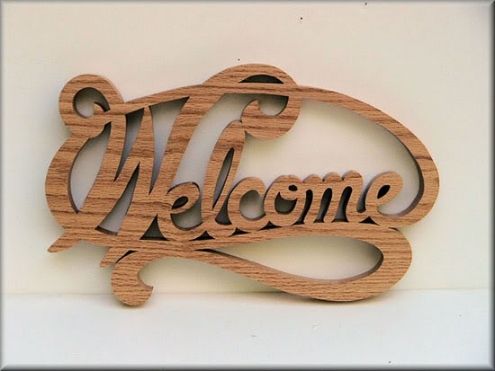1. What is the typical size of face frames?
2. What is the typical space between the inside of the carcass and inside of the face frame? Conversely the distance between outside of carcass and outside of ff? Are these spaces consistent to all 4 sides?
3. Is the bottom panel flush with the sides or is it raised up. Online I've seen both dadoes and rabbets used. I plan on making the toe kicks separately. Is it the same for uppers and lowers?
4. How do you like to attach the ff to the carcass? Dados, biscuits, nails?
Thanks
2. What is the typical space between the inside of the carcass and inside of the face frame? Conversely the distance between outside of carcass and outside of ff? Are these spaces consistent to all 4 sides?
3. Is the bottom panel flush with the sides or is it raised up. Online I've seen both dadoes and rabbets used. I plan on making the toe kicks separately. Is it the same for uppers and lowers?
4. How do you like to attach the ff to the carcass? Dados, biscuits, nails?
Thanks



Comment